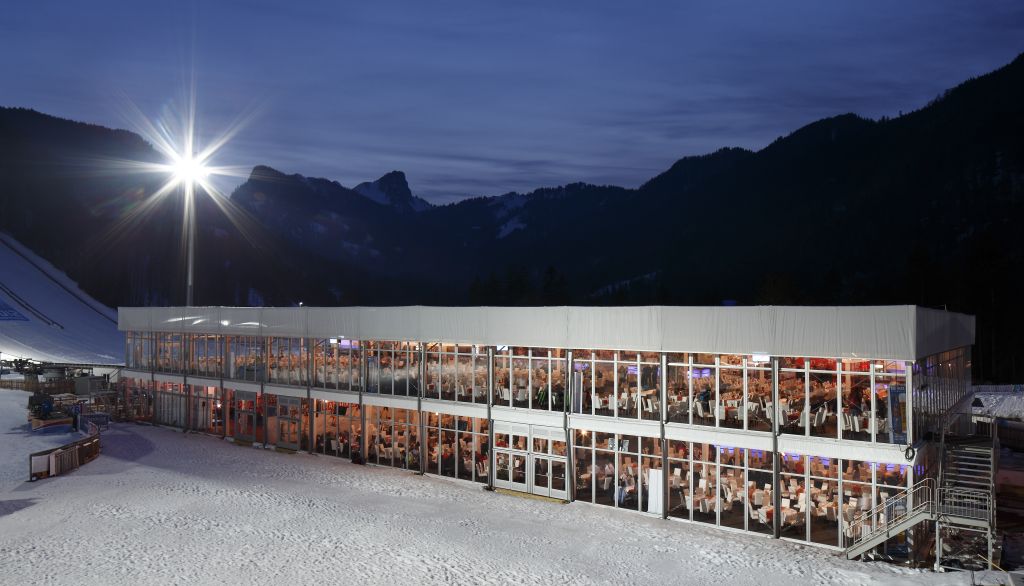Multi-deck structures can be either double, triple or quad level structures. The top floor is of a standard clear span aluminium frame design.
The lower floors being constructed from an integral steel upright and horizontal beam system. These are specialised structures and only very few hirers are competent to deliver them safely.
What is a major engineering challenge when designing multi-deck temporary structures compared to single-deck ones?
Load distribution and lateral stability are more complex; lower decks carry cumulative loads.
Why is the top floor of a multi-deck structure commonly designed as a clear span aluminium frame?
It provides unobstructed space without columns, suitable for VIP or guest areas.
Where would you usually find a multi-deck structure?
At a large sporting event as they maximise space within a limited footprint, allow separation of functions, and provide elevated viewing platforms.

